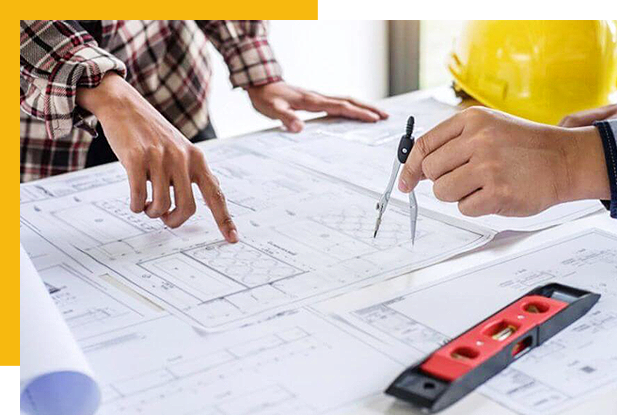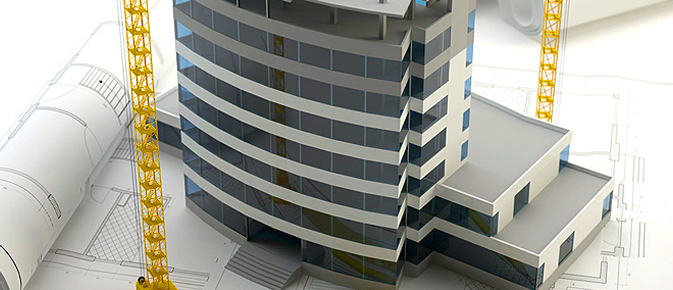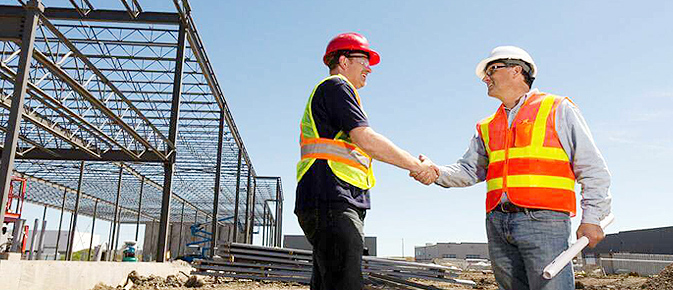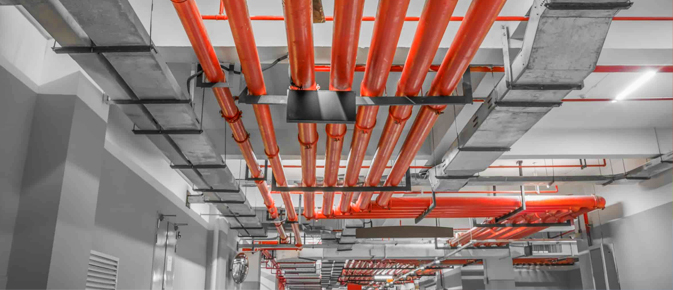Preconstruction Services
Preconstruction Services
Just like the importance of a project’s physical foundation, Ace pre-construction process lays the foundation for the construction project’s success. Our Preconstruction services start with our free CONSULTATION where we learn & understand your need & your vision about your projects and put our best suggestion.
Our project Head with team of Engineers & Estimators works closely with the client to develop detailed drawings, schedules, budgets and manpower projections before construction starts. This phase requires frequent communication between the core team and any additional project consultants.
ACE team works to define the project Budget, prepare cost estimates to meet the budget, identify potential construction issues and solutions, and ultimately determine the most efficient use of money and resources. A thorough and deliberate pre-construction process is extremely important to ensure the project goes as planned and all potential needs are identified and addressed.

We Provide Following Preconstruction Services.

Site Analysis
This involves collaborating with the client to define project goals, objectives, and requirements. It includes feasibility studies, site analysis, and determining the project scope, budget, and timeline.
Conceptualization and Planning: Conduct a comprehensive analysis of the project site, including topography, soil conditions, and environmental factors.
Engage with stakeholders, including architects, engineers, and urban planners, to define project objectives and develop a conceptual design.
Conduct feasibility studies to assess the project’s viability, considering factors such as market demand, budget, and regulatory requirements.
Develop a detailed project plan, including timelines, resource allocation, and risk management strategies.
Design Development

Preconstruction services often involve working with architects, engineers, and designers to develop the schematic designs, preparing construction documents, and obtaining necessary permits and approvals.
Budgeting/Estimating

Our team of cost estimators evaluates the Project plans and specifications to determine the overall cost of construction. This involves estimating material quantities, labor costs, equipment expenses, and other project-related expenses.
Value Engineering

Beside Cost Estimation our Team do value engineering and find cost-effective alternatives and optimizing the project design while maintaining functionality and quality. It aims to identify opportunities for cost savings without compromising the project’s objectives.
Sub-Contractor Due Diligence

During preconstruction, contractors identify and select subcontractors and suppliers for the project. They issue requests for proposals (RFPs), evaluate bids, negotiate contracts, and finalize agreements with subcontractors and vendors.
Constructability Assessments & Scheduling:

A constructability survey is conducted to assess the potential construction issues or conflicts. It involves analyzing the design, drawings and specifications to identify any design elements that may impede the construction process & to develop a detailed construction schedule that outlines the sequencing of tasks, milestones, and timelines. This helps in coordinating various activities, ensuring timely completion, and managing resources effectively.
Risk Assessment

Contractors evaluate potential risks and challenges associated with the project, including site conditions, weather impacts, regulatory compliance, and safety concerns. They develop risk mitigation strategies and contingency plans to address these issues.
Environmental and Regulatory Compliance

Contractors assess the project’s compliance requirements with local, state, and federal regulations. They identify environmental considerations, obtain necessary permits, and ensure adherence to applicable codes and standards.
Client Communication and Collaboration

Throughout the preconstruction phase, our Project head maintain close communication and collaboration with the client, architects, engineers, and other stakeholders. This helps in addressing concerns, managing expectations, and ensuring alignment with the project objectives.
MEP Analysis
MEP stands for mechanical, electrical and plumbing engineering. These three technical fields cover the systems that make buildings habitable for humans.
MEP installations are normally designed together, due to the high degree of interaction between them. This combined approach also prevents equipment location conflicts – clashes are a common problem when mechanical, electrical and plumbing systems are designed in isolation.

Due Diligence

Due diligence is the investigation process that a builder should undergo before signing a construction contract. This is done by looking at relevant documents and talking people to verify your sources.
It is good for a homeowner to carry out due diligence. It gives you the assurance that you can trust your builder in building your house. Since if they are law-abiding builders, their can give you warranties and insurance for their work. Thus prevents you from being in situations that can lead to a building dispute, making the construction process stress-free.
Site Survey

It is critical to understand site conditions before drawings are created for any construction project. For that reason, ACE Design provides site surveys that are fundamental to project success. Our in-house site survey team will communicate directly with your architect. This allows us to provide the in-depth information necessary to commence planning. As a result, we help to ensure that your designs and construction schedule will be accurate. So, trust our extensive experience in retail and commercial construction to make your project a success.

